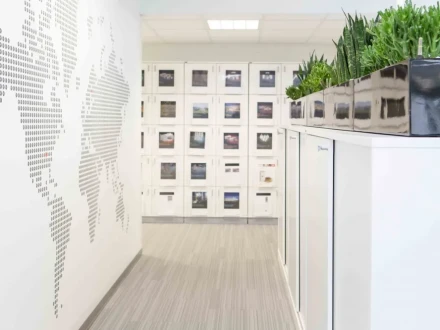Aveo planned new for ABB – part 1/2 Open office landscape in transformation
This winter, the employees at ABB Protection & Connections office moved into newly renovated spaces. The completely renewed areas are the result of a collaboration between the department and Aveo, which handled interior planning and project sales. Nothing has been left to chance here – everything is well thought out to the smallest detail, resulting in a state-of-the-art and pleasant workplace in all respects.
The administrative department of ABB Protection & Connection, formerly Breakers & Switches, currently employs around 250 people, of which about 130 work in the office. They were previously spread across several different locations and floors in the building on Formarevägen in Strömberg Park. As the number of employees increased over the years, more workstations were added wherever there was space.

- There was a lack of clear office logistics, a "layout" for how the department should actually look. It was crowded due to the large corner desks used as workstations, and a renovation was also necessary for aesthetic reasons, says Johanna Keturi, Management Assistant in the department.
The choice of planning agency fell to Aveo for several reasons.
- Firstly, it was important that it was a local contractor, and we also liked their previous work that we got to know. They have been responsible for all the planning – from surface materials to furniture, and have also taken care of measurements, delivery checks, and been actively involved in all stages of the process, Johanna continues.

What was initially intended to be just a surface renovation became a total transformation – much due to the classic reason that "one thing leads to another".
- The ventilation was found to be insufficient, and the technology concerning lighting and the like was old and inefficient. When we got the go-ahead from ABB's property company, we could rethink it all and invest in a proper rebuilding.

Planning started in the spring of 2013, but as plans grew during the process and ideas were also bounced back and forth with employees many times, the actual construction work didn't begin until early summer 2015.
- Everything has been replaced. Ventilation and electricity, window glass and ceiling tiles, floor and wall surfaces, lighting, and furniture. Everything is tailored to the department's needs and our wishes, as well as in line with ABB's guidelines regarding graphic profile, colors, and style of interiors and furniture.

Here, Johanna mentions details such as green plants, which according to guidelines should not have round leaves, and the furniture, which should have straight, angular shapes - not the round ones. The basic colors used are grey, black, and white, but they are accented by stronger colors like lime green, orange, and purple in various areas of the department.

The individual offices that previously existed have been removed so that the entire department is now one large open office landscape. Fears that the noise level would be too high after this have not been realized – on the contrary.
- Even though we are many more people in the same space now, we don't experience it that way. The office feels both airier, more spacious, and even quieter thanks to the specific solutions, Johanna notes.

In the next article, we take a closer look at these specific solutions and what makes ABB Protection & Connection one of the most modern and pleasant offices in Vasa.
Text: Anna Sand / bySand
Photo: Ann-Britt Pada / Foto Pada
