A black jewel in the forest
Among the pines, on the aptly named Tallvägen in Maxmo, stands what can be described as a black, modern jewel – the Norrlin family's new modernist house. When the renovations in the previous 80's house started to become too much, Fredrik and Jenny decided to sell and start over from scratch.
They agreed that they wanted a modern house with high ceilings, large windows, and plenty of light. A few clicks online led them to a Swedish site where they found the dream model, which they then had redesigned to meet Finnish requirements – in other words, with a sauna section. At Simons Element, it was no problem to manufacture the elements according to the couple's drawings, and after a year of construction, they could move in during the fall of 2011.


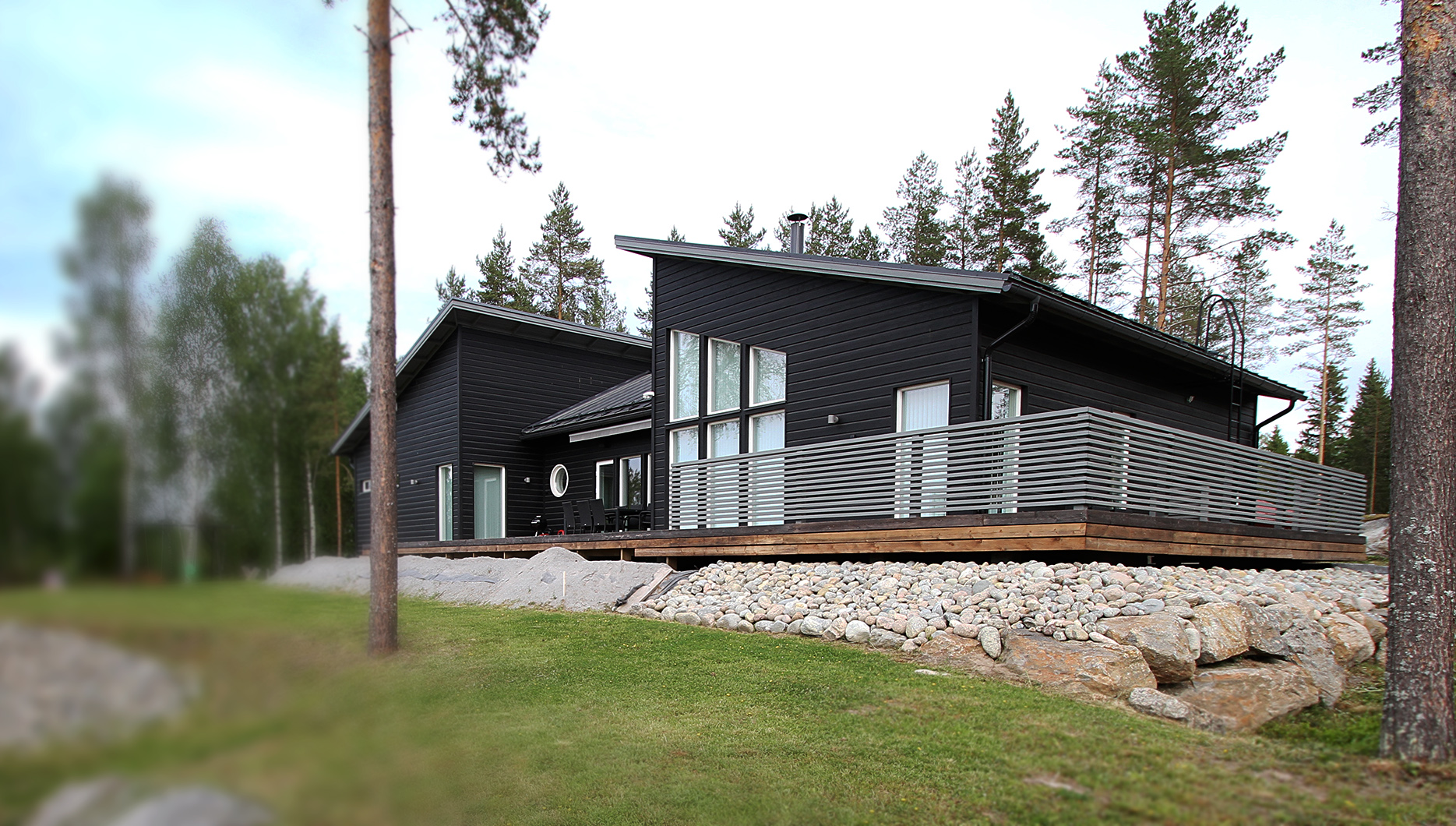
Fredrik and Jenny Norrlin chose a house model from mainland Sweden and got help with redesigning it from Mikael Öst. Simons Element manufactured the elements that were delivered in the fall of 2010.
- Chemistry was important to us when choosing a house supplier. We then hired local builders to complete the interior of the house. Early on, we started thinking about the interior, and since we were a bit unsure about our style, we chose to hire Aveo, says Jenny, who is very interested in interior design.

 Jenny is interested in interior design, which is also evident in their home.
Jenny is interested in interior design, which is also evident in their home.
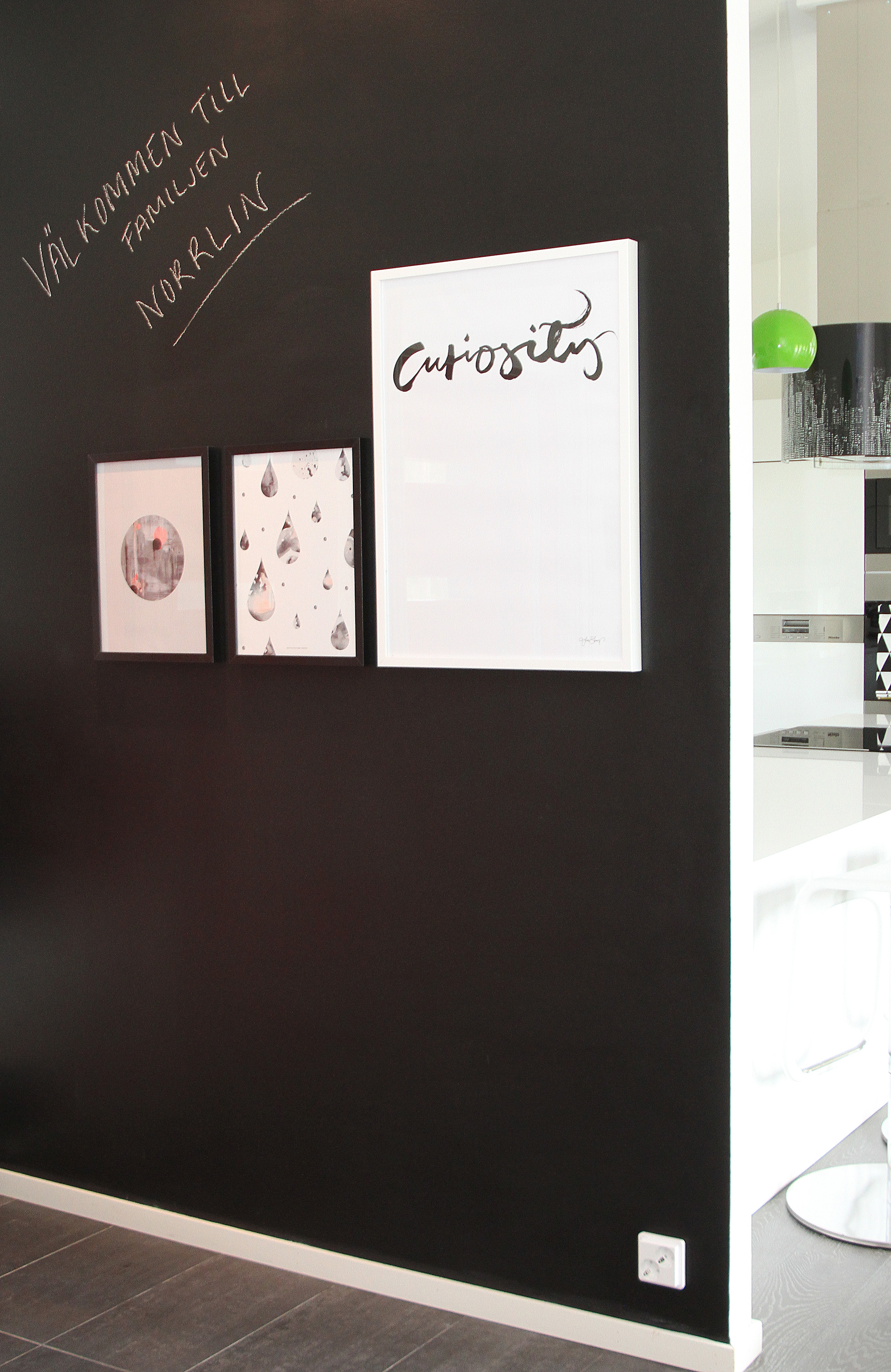 A wall in the hallway has been painted with chalkboard paint, where you can make notes with chalk.
A wall in the hallway has been painted with chalkboard paint, where you can make notes with chalk.
- We wanted ideas, and perhaps confirmation of our own as well, smiles Fredrik. We already had furniture from before, so the primary concern was the choice of surface materials – wallpapers, floors, tiles, and fixtures.
The wallpaper in the living room does not apologize for itself and is Aveo’s choice, as well as most of the lighting fixtures in the house. The sound-absorbing panels in the ceiling, with indirect lighting mounted underneath, were also planned by Aveo and were necessary considering the high ceilings to prevent echo.
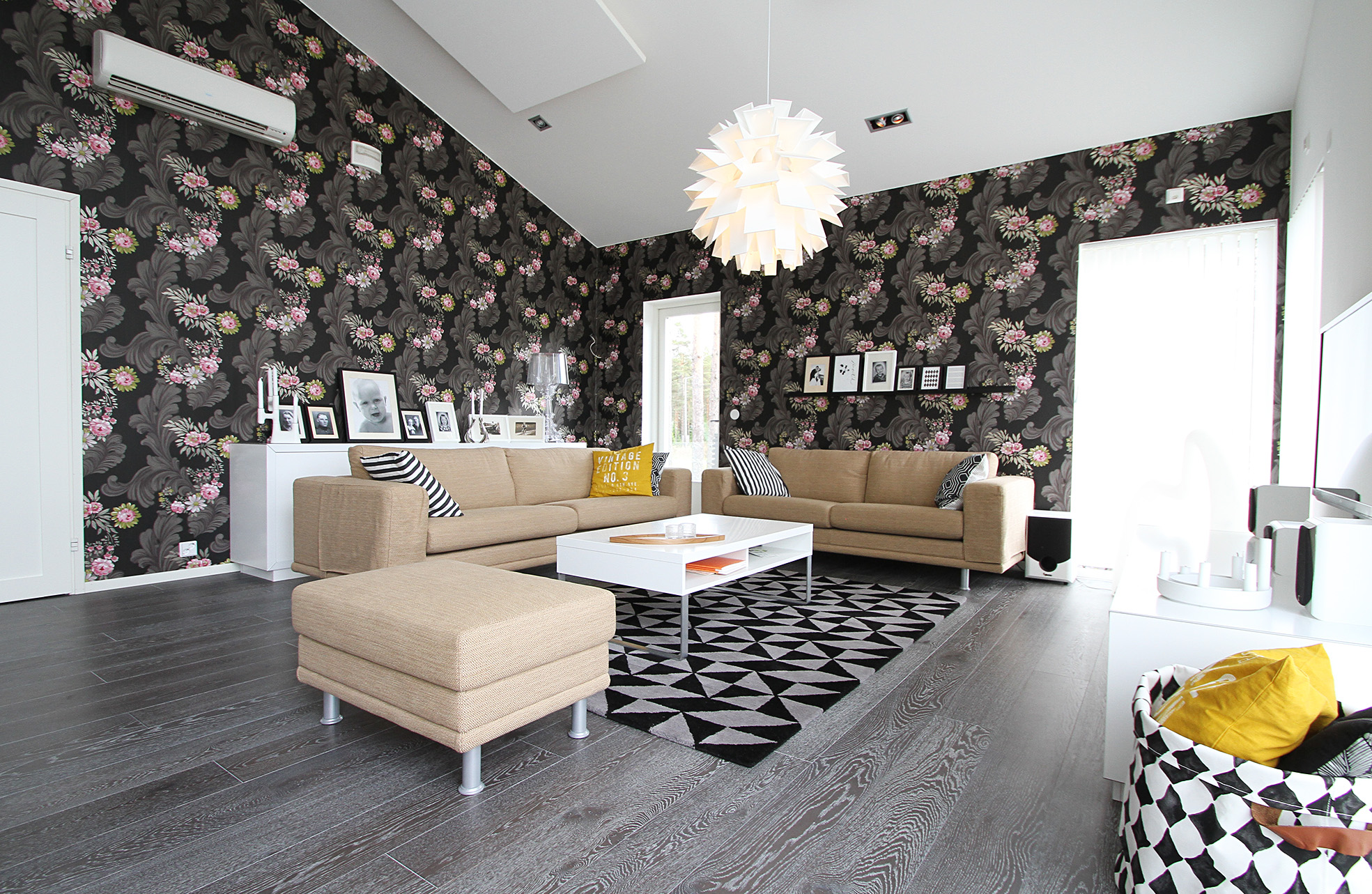

 The Norrlin couple hired Aveo to help with the choice of surface materials and interior design. The wallpaper in the living room is one example, as well as the fireplace and the vertical blinds. The acoustic panels in the ceiling dampen the noise and provide indirect lighting in various tones.
The Norrlin couple hired Aveo to help with the choice of surface materials and interior design. The wallpaper in the living room is one example, as well as the fireplace and the vertical blinds. The acoustic panels in the ceiling dampen the noise and provide indirect lighting in various tones.
- We received an entire folder of suggestions and guiding choices from Aveo, even concerning furniture, says Jenny, showing the folder. Through them, we also got help finding vertical blinds for our high windows, as well as the fireplace, which we are very pleased with.
- They also planned our walk-in closet – however, we chose to plan the kitchen and bathroom interior ourselves, which we ordered from a local carpentry shop, adds Fredrik.
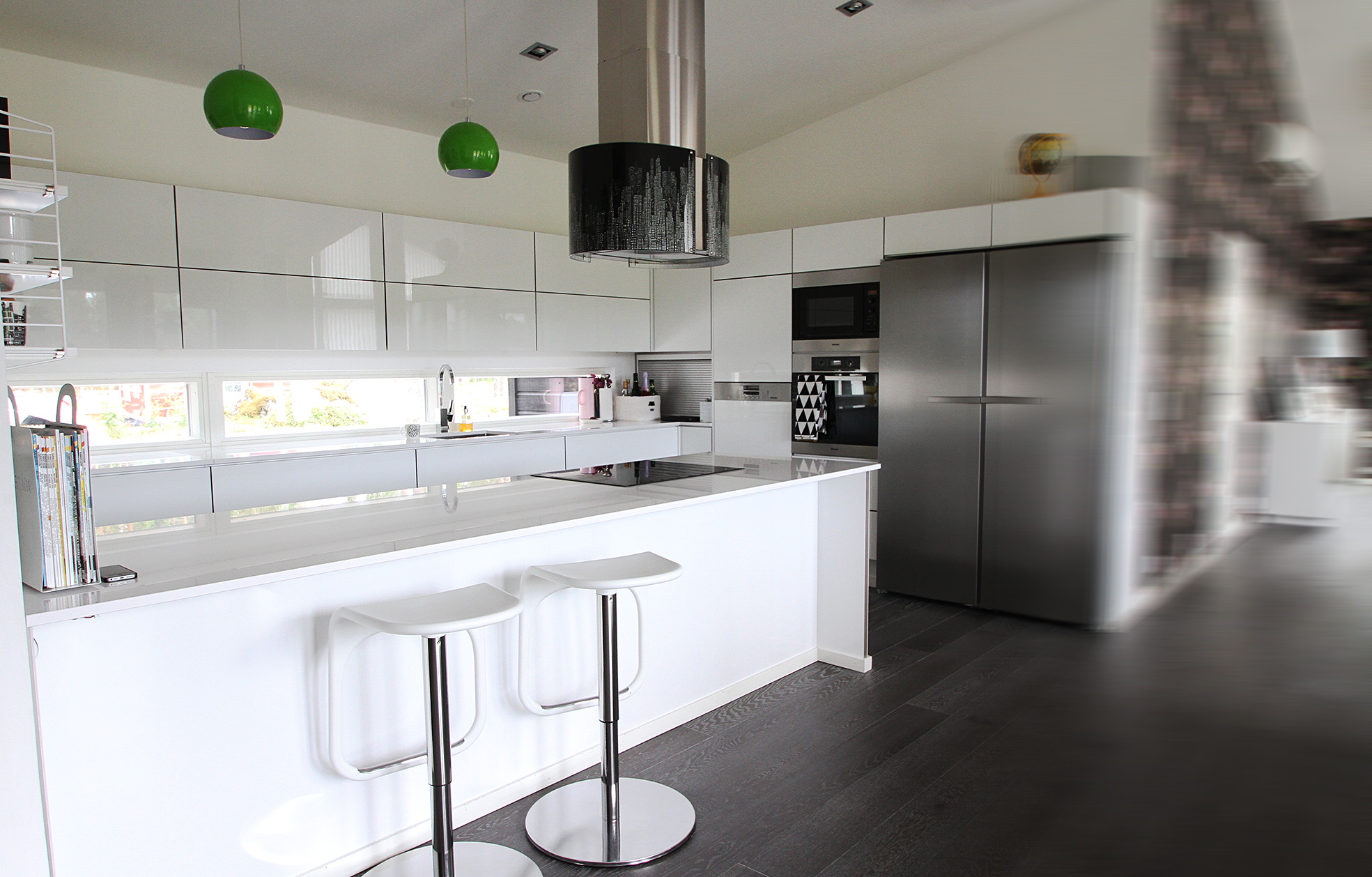


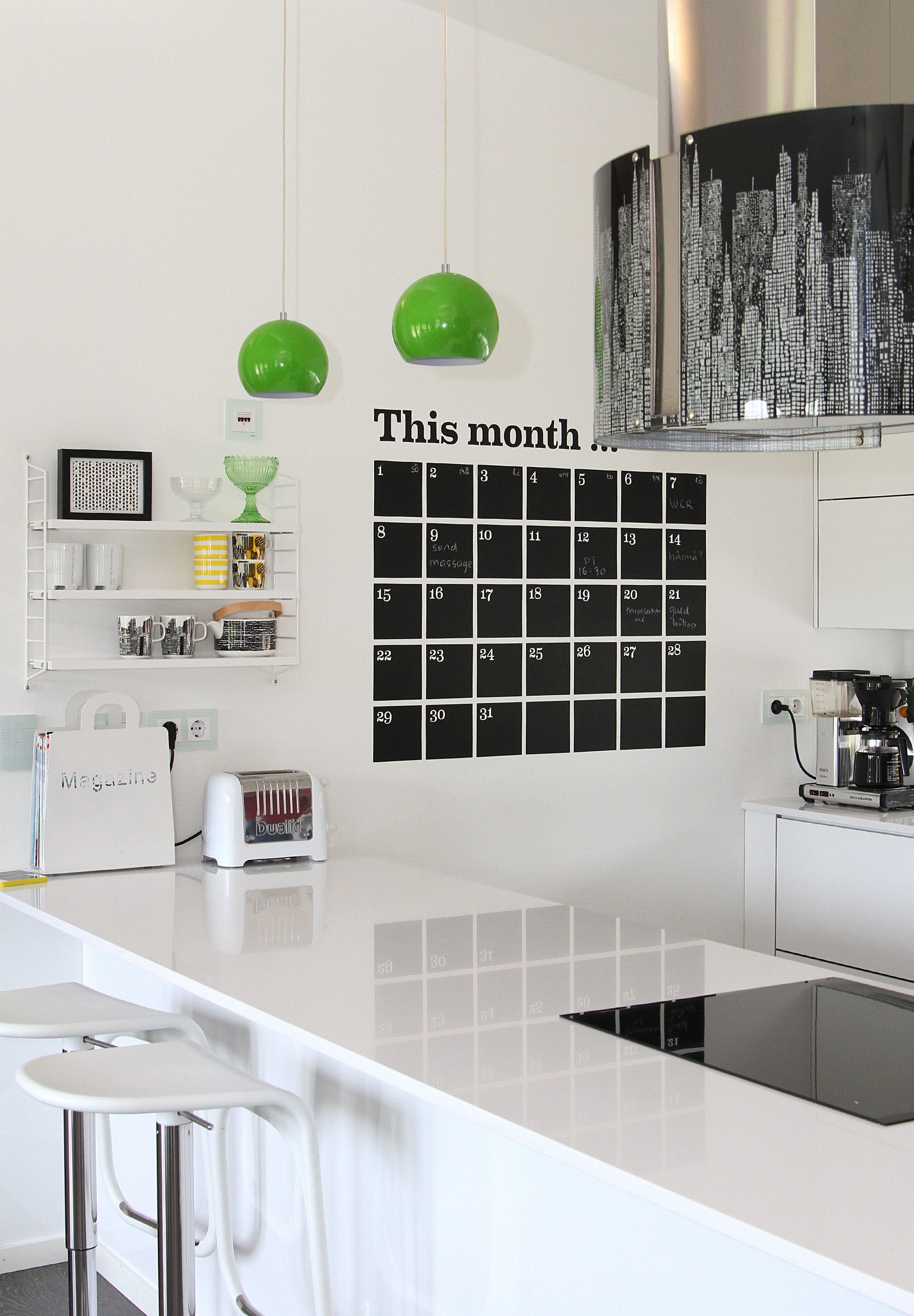
The kitchen was planned by Jenny and Fredrik themselves and is made by a local carpentry shop. The handleless, high-gloss white doors give a sleek and modern impression.
Both Jenny and Fredrik are satisfied with their house, which matches a garage in the same style. Simons also delivered it. Now the garden design remains, and the couple has also hired planning help for it.
- Not all proposals might be used, but it's a good way to get ideas, get started with the work, and avoid major mistakes along the way, even if the final result is not exactly as the plan suggests, concludes Fredrik.
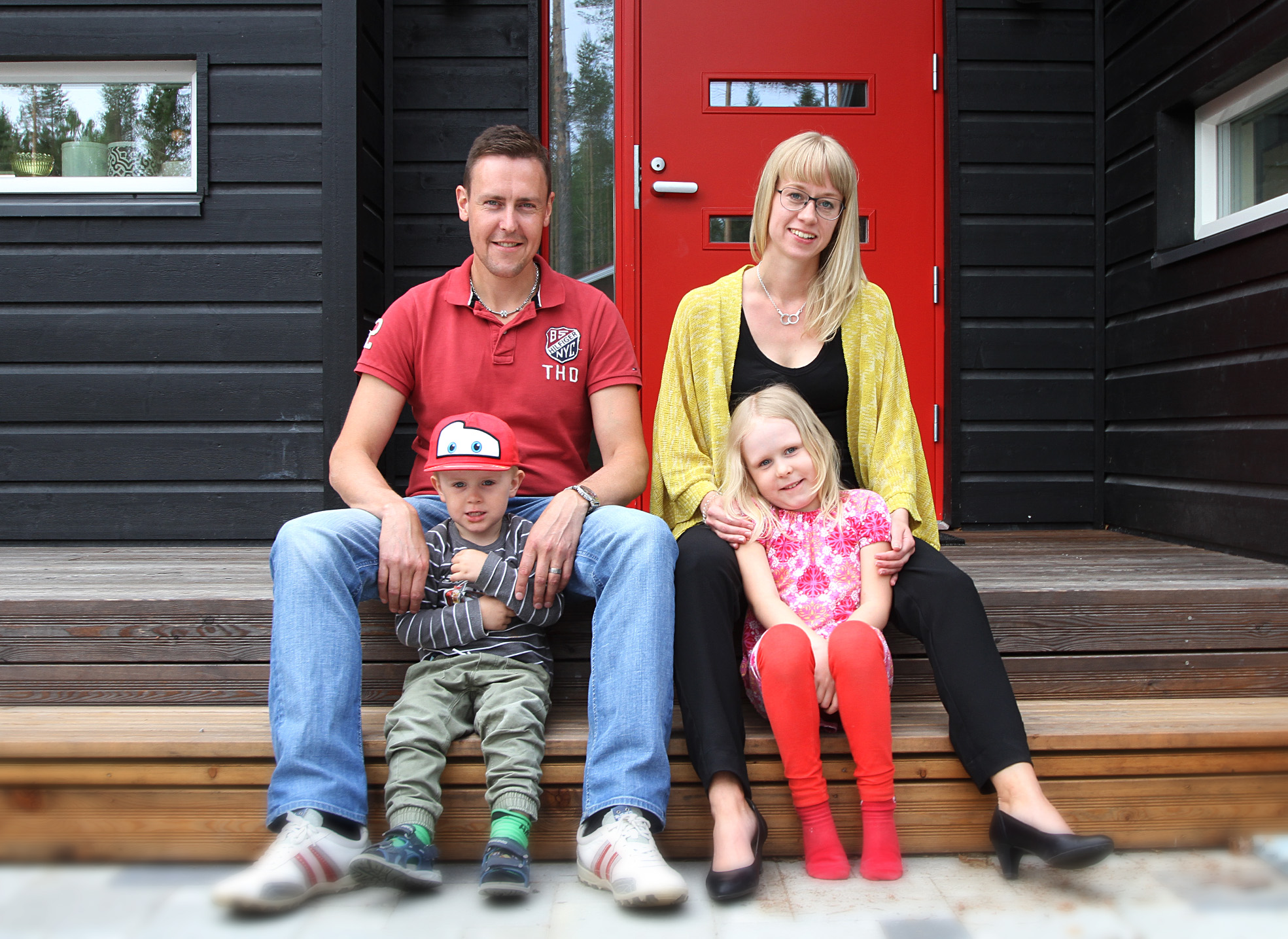 Fredrik and Jenny, along with their children Stella and Theo, are very comfortable in the new house. Now only some work in the garden remains.
Fredrik and Jenny, along with their children Stella and Theo, are very comfortable in the new house. Now only some work in the garden remains.
Text and photos: Anna Sand/bySand www.bysand.fi
/Susanna
